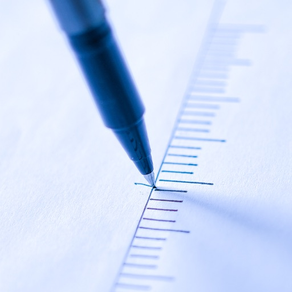
Floor Plan +
Room scan layout, area measure
FreeOffers In-App Purchases
3.2for iPhone, iPad and more
Age Rating
Floor Plan + Screenshots
About Floor Plan +
Welcome to "Floor Plan+," where we're advancing the way floor plans are created. Exclusively optimized for iPhone 12, 13, 14, and 15 Pro/Pro Max models, our app harnesses LiDAR technology to transform blueprint generation.
Ideal for interior designers, contractors, realtors, or DIY enthusiasts, "Floor Plan+" introduces an Automatic mode powered by Apple's RoomPlan framework and LiDAR scanning. This mode delivers accurate 3D modeling of rooms, complete with furniture and objects, ensuring precise floor plans with minimal input.
For devices without LiDAR, our Manual mode leverages AR technology. Simply aim your camera at the room's corners, tap, and "Floor Plan+" seamlessly captures the layout, ensuring every detail is noted.
Expanding our capabilities, "Floor Plan+" now includes a revolutionary 'Site Plan on Map' feature. This addition allows users to draw detailed site plans on a map interface, perfect for larger-scale projects that go beyond the interior. Whether you're planning a new construction site, landscaping, or outdoor spaces, this tool enables precise plotting over aerial map views. Integrate geographical context into your plans with ease, bringing an added layer of accuracy and perspective to your projects.
"Floor Plan+" supports various output formats, including DXF, SVG, PDF, and JPEG, catering to the needs of diverse professionals. It also features direct print options for AirPrint-compatible printers and accurate area measurements for thorough planning.
Step into the future with "Floor Plan+" and revolutionize your blueprinting process. Download now for unparalleled efficiency.
Terms of Use: https://www.apple.com/legal/internet-services/itunes/dev/stdeula/
Ideal for interior designers, contractors, realtors, or DIY enthusiasts, "Floor Plan+" introduces an Automatic mode powered by Apple's RoomPlan framework and LiDAR scanning. This mode delivers accurate 3D modeling of rooms, complete with furniture and objects, ensuring precise floor plans with minimal input.
For devices without LiDAR, our Manual mode leverages AR technology. Simply aim your camera at the room's corners, tap, and "Floor Plan+" seamlessly captures the layout, ensuring every detail is noted.
Expanding our capabilities, "Floor Plan+" now includes a revolutionary 'Site Plan on Map' feature. This addition allows users to draw detailed site plans on a map interface, perfect for larger-scale projects that go beyond the interior. Whether you're planning a new construction site, landscaping, or outdoor spaces, this tool enables precise plotting over aerial map views. Integrate geographical context into your plans with ease, bringing an added layer of accuracy and perspective to your projects.
"Floor Plan+" supports various output formats, including DXF, SVG, PDF, and JPEG, catering to the needs of diverse professionals. It also features direct print options for AirPrint-compatible printers and accurate area measurements for thorough planning.
Step into the future with "Floor Plan+" and revolutionize your blueprinting process. Download now for unparalleled efficiency.
Terms of Use: https://www.apple.com/legal/internet-services/itunes/dev/stdeula/
Show More
What's New in the Latest Version 3.2
Last updated on Apr 2, 2024
Old Versions
Bug fixes and enhancements
Show More
Version History
3.2
Apr 2, 2024
Bug fixes and enhancements
3.1
Mar 30, 2024
Introducing support for additional languages.
3.0
Mar 22, 2024
Version 3.0 introduces the "Site Plan on Map," enabling users to create detailed layouts for development or construction projects on maps. It's an essential tool for urban planning, garden design, architectural planning, and more, streamlining the process of integrating buildings, landscapes, and infrastructure into coherent plans.
2.17
Mar 6, 2024
Bug fixes
2.16
Mar 3, 2024
Adding support for Turkish and Swedish
2.15
Mar 1, 2024
Bug fixes
2.14
Feb 10, 2024
Bug fixes and improvement
2.13
Jan 1, 2024
Bug fixes
2.12
Dec 20, 2023
Bug fixes
2.11
Dec 18, 2023
Enhanced user interface; also added functionality for editable Notes & Specifications.
2.10
Nov 21, 2023
Bug fix
2.9
Nov 17, 2023
Bug fix and improvement
2.8
Nov 14, 2023
Enhanced DXF output file.
2.7
Nov 12, 2023
Bug fix for iPad
2.6
Nov 11, 2023
New feature: Added the ability to include furniture and other objects in the floor plan blueprints.
2.5
Nov 3, 2023
Bug fix
2.4
Nov 3, 2023
New Feature: Share with JPEG, PDF, and SVG
2.3
Oct 30, 2023
Add more supported languages.
2.2
Oct 25, 2023
Bug fix.
2.1
Oct 24, 2023
Added support for Italian.
2.0
Oct 17, 2023
We've enhanced your experience! Introducing automatic room scanning using Apple’s latest RoomPlan technology. Generate detailed floor plans instantly without manual marking. Prefer the old method? It remains available and is 100% compatible with the previous version. Enjoy the update and share your feedback!
This new feature is supported only on devices equipped with LiDAR.
This new feature is supported only on devices equipped with LiDAR.
1.3
Jan 22, 2018
This app has been updated by Apple to display the Apple Watch app icon.
AutoCAD DXF file supported
AutoCAD DXF file supported
1.2
Dec 11, 2017
Support German and Russian.
1.1
Nov 10, 2017
Multiple languages supported.
1.0
Oct 13, 2017
Floor Plan + FAQ
Click here to learn how to download Floor Plan + in restricted country or region.
Check the following list to see the minimum requirements of Floor Plan +.
iPhone
Requires iOS 15 or later.
iPad
Requires iPadOS 15 or later.
iPod touch
Requires iOS 15 or later.
Floor Plan + supports English, Arabic, French, German, Greek, Italian, Japanese, Korean, Polish, Portuguese, Russian, Simplified Chinese, Spanish, Swedish, Traditional Chinese, Turkish, Ukrainian
Floor Plan + contains in-app purchases. Please check the pricing plan as below:
Buy
$8.99
Subscribe
$0.99
Subscribe
$1.99
Related Videos
Latest introduction video of Floor Plan + on iPhone































