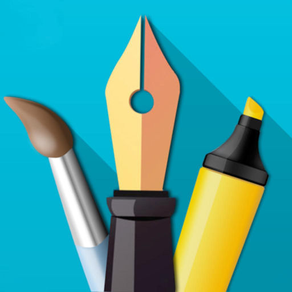
Graphic CAD : Vector Sketch, Design & Floor Plan for Architecture & Illustration
$7.99
1.0.2for iPad
Age Rating
Graphic CAD : Vector Sketch, Design & Floor Plan for Architecture & Illustration 스크린 샷
About Graphic CAD : Vector Sketch, Design & Floor Plan for Architecture & Illustration
FEATURES
Drawing
- Very high performance. Select, scale and rotate hundreds of objects with zero lag.
- Create arbitrary bezier paths with the Pen tool.
- Create compound paths, masks and groups.
- Create text objects.
- Arbitrary stroke dash patterns.
- Swatch color library.
- Snap to grid, points, and path edges.
- Place photos from your albums.
Editing
- Powerful scale and rotate tools.
- Gradient fills with interactive editing on canvas.
- Boolean operators on paths (Unite, Intersect, Exclude, Subtract Front)
Layers
- Manipulate unlimited layers per drawing.
- Rename, rearrange, delete, hide and lock layers.
- Isolate the active layer for easy editing.
- Adjust layer transparency.
Exporting
- Email drawings as SVG, PDF, PNG and JPEG.
- Send SVG, PDF, PNG, and JPEG directly to your Dropbox.
Drawing
- Very high performance. Select, scale and rotate hundreds of objects with zero lag.
- Create arbitrary bezier paths with the Pen tool.
- Create compound paths, masks and groups.
- Create text objects.
- Arbitrary stroke dash patterns.
- Swatch color library.
- Snap to grid, points, and path edges.
- Place photos from your albums.
Editing
- Powerful scale and rotate tools.
- Gradient fills with interactive editing on canvas.
- Boolean operators on paths (Unite, Intersect, Exclude, Subtract Front)
Layers
- Manipulate unlimited layers per drawing.
- Rename, rearrange, delete, hide and lock layers.
- Isolate the active layer for easy editing.
- Adjust layer transparency.
Exporting
- Email drawings as SVG, PDF, PNG and JPEG.
- Send SVG, PDF, PNG, and JPEG directly to your Dropbox.
Show More
최신 버전 1.0.2의 새로운 기능
Last updated on Sep 11, 2016
Version History
1.0.2
Sep 11, 2016
Graphic CAD : Vector Sketch, Design & Floor Plan for Architecture & Illustration FAQ
제한된 국가 또는 지역에서 Graphic CAD : Vector Sketch, Design & Floor Plan for Architecture & Illustration를 다운로드하는 방법을 알아보려면 여기를 클릭하십시오.
Graphic CAD : Vector Sketch, Design & Floor Plan for Architecture & Illustration의 최소 요구 사항을 보려면 다음 목록을 확인하십시오.
iPad
Graphic CAD : Vector Sketch, Design & Floor Plan for Architecture & Illustration은 다음 언어를 지원합니다. English





















