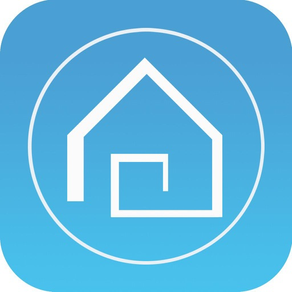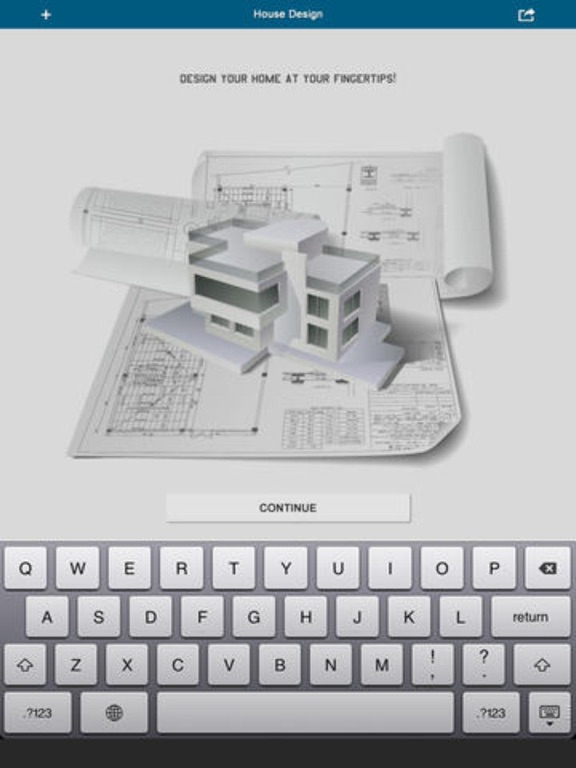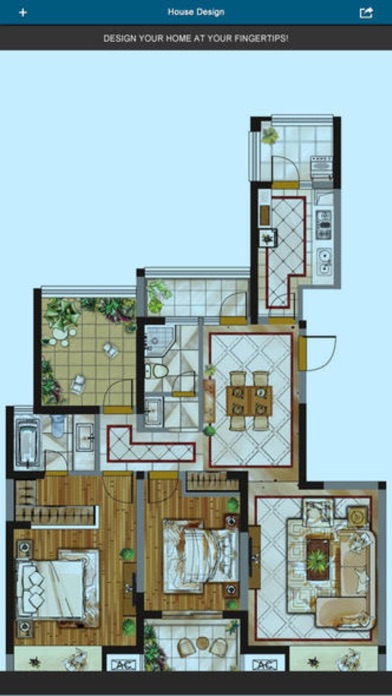
Age Rating
Home Office Design - floor plan & draft design 스크린 샷
About Home Office Design - floor plan & draft design
Home Design 3D is that perfect balance between ease of use and extensive features.
With Home Design 3D, designing and changing your home has never been so intuitive and quick. Whether you want to redecorate, redesign or create the home of your dreams, Home Design 3D is the perfect app for you!
Floorplan and room layout:
In 2D, you can draw rooms, create openings, and now add single and small walls.
You can just as easily change the height or the thickness of the walls, the shape of the room itself, and its orientation (thanks to the compass function).
By simply dragging/dropping, make your choice from among hundreds of objects and pieces of joinery proposed and change both the interior and exterior of your home.
Advanced features and sharing:
Import any plan (architectural or hand-drawn) and display it on the background of the project.
Whether for professional or personal purposes share and synchronize your project so several people can work on it!
Customization and 3D visits:
Upgrade to 3D mode and get the most out of your project. Thanks to its all-new 3D engine, you can take a look at an impressive photo-realistic preview of your project. The new day/night function will show you exactly where the light will fall at different times of the day.
Choose from the textures to customize your project either by double tapping or with a simple drag & drop.
Each texture is available in 450 different shades giving you an almost infinite choice. You can easily find the shade you want in just a few seconds thanks to the color chart.
False manipulations no longer possible in 3D. If the texture applied is not suitable, you can now go back and cancel it.
•Easy to use and intuitive interface
•Drag and drop any object or piece of furniture where you want (windows, doors, tables, desks, carpeting, etc…. This applies to textures too.
•An enormous variety of features (copy/paste, magnetism, single walls, wall height adjustment, plan importing…)
•More than 800 different objects and joignery available for the house and the garden
•Select the dimensions of every element of the house (walls, objects, furniture, ...)
•Import you plan and place it under your project
•Share your project on Dropbox
•New 3D engine for a photo-realistic rendering
•Visit your home in 3D with 2 navigation modes (First Person view and Observer mode)
•Advanced unlimited customization! All cladding and materials can be customized whenever you like and as much as you like.
Design 3D community knowledge!
•Save and edit all your projects easily
•No internet connection
•Illustrated tutorial available
With Home Design 3D, designing and changing your home has never been so intuitive and quick. Whether you want to redecorate, redesign or create the home of your dreams, Home Design 3D is the perfect app for you!
Floorplan and room layout:
In 2D, you can draw rooms, create openings, and now add single and small walls.
You can just as easily change the height or the thickness of the walls, the shape of the room itself, and its orientation (thanks to the compass function).
By simply dragging/dropping, make your choice from among hundreds of objects and pieces of joinery proposed and change both the interior and exterior of your home.
Advanced features and sharing:
Import any plan (architectural or hand-drawn) and display it on the background of the project.
Whether for professional or personal purposes share and synchronize your project so several people can work on it!
Customization and 3D visits:
Upgrade to 3D mode and get the most out of your project. Thanks to its all-new 3D engine, you can take a look at an impressive photo-realistic preview of your project. The new day/night function will show you exactly where the light will fall at different times of the day.
Choose from the textures to customize your project either by double tapping or with a simple drag & drop.
Each texture is available in 450 different shades giving you an almost infinite choice. You can easily find the shade you want in just a few seconds thanks to the color chart.
False manipulations no longer possible in 3D. If the texture applied is not suitable, you can now go back and cancel it.
•Easy to use and intuitive interface
•Drag and drop any object or piece of furniture where you want (windows, doors, tables, desks, carpeting, etc…. This applies to textures too.
•An enormous variety of features (copy/paste, magnetism, single walls, wall height adjustment, plan importing…)
•More than 800 different objects and joignery available for the house and the garden
•Select the dimensions of every element of the house (walls, objects, furniture, ...)
•Import you plan and place it under your project
•Share your project on Dropbox
•New 3D engine for a photo-realistic rendering
•Visit your home in 3D with 2 navigation modes (First Person view and Observer mode)
•Advanced unlimited customization! All cladding and materials can be customized whenever you like and as much as you like.
Design 3D community knowledge!
•Save and edit all your projects easily
•No internet connection
•Illustrated tutorial available
Show More
최신 버전 1.0.2의 새로운 기능
Last updated on Dec 14, 2016
오래된 버전
This app has been updated by Apple to display the Apple Watch app icon.
bug fix;
bug fix;
Show More
Version History
1.0.2
Dec 14, 2016
This app has been updated by Apple to display the Apple Watch app icon.
bug fix;
bug fix;
1.0
Dec 13, 2013
Home Office Design - floor plan & draft design 가격
오늘:
₩14,000
최저 가격:
₩14,000
최고 가격:
₩15,000
Home Office Design - floor plan & draft design FAQ
Home Office Design - floor plan & draft design는 다음 제한 국가 이외의 지역에서 제공됩니다.
China
Home Office Design - floor plan & draft design은 다음 언어를 지원합니다. 독일어, 러시아어, 스페인어, 영어, 이탈리아어, 일본어, 중국어(간체), 중국어(번체), 프랑스어
제한된 국가 또는 지역에서 Home Office Design - floor plan & draft design를 다운로드하는 방법을 알아보려면 여기를 클릭하십시오.
Home Office Design - floor plan & draft design의 최소 요구 사항을 보려면 다음 목록을 확인하십시오.
iPhone
iOS 8.1 이상 필요.
iPad
iPadOS 8.1 이상 필요.
iPod touch
iOS 8.1 이상 필요.


























