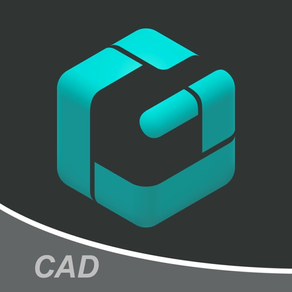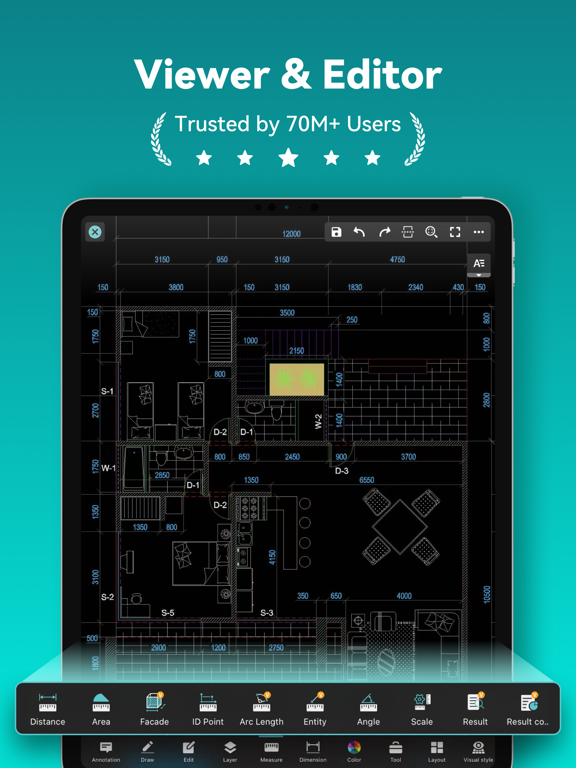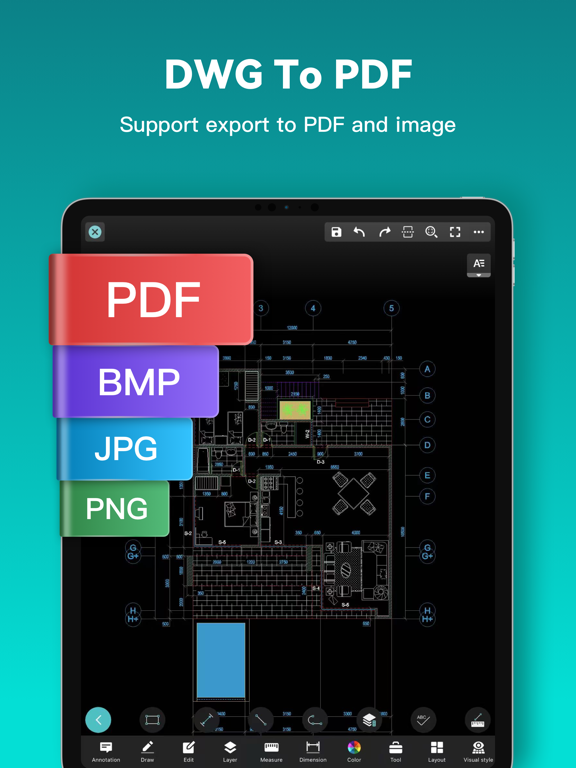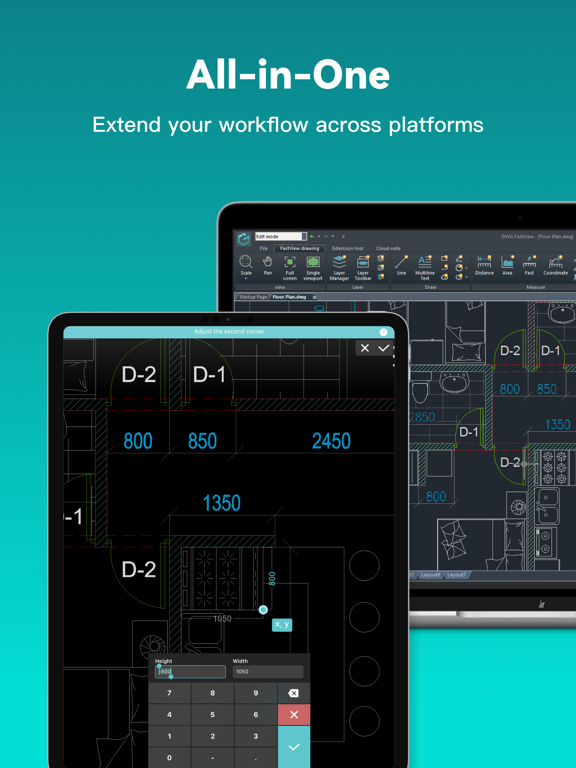
DWG FastView-CAD Viewer&Editor
Compatible con AutoCAD
GratisOffers In-App Purchases
5.9.6for iPhone, iPad and more
8.5
628 Ratings
Gstarsoft Co., Ltd
Developer
352.8 MB
Size
11/04/2024
Update Date
Productivity
Category
4+
Age Rating
Age Rating
لقطات الشاشة لـ DWG FastView-CAD Viewer&Editor
About DWG FastView-CAD Viewer&Editor
DWG FastView es el mejor visualizador CAD disponible para iOS, completamente gratuito y compatible con formato de archivos DWG/DXF en 2D y 3D creados en GstarCAD y AutoCAD y otras plataformas CAD. No se necesita conexión a internet o subscribirse para utilizar esta aplicación. Usted puede crear, guardar o editar dibujos gratuitamente. Veamos las principales características de esta aplicación:
1. Abrir, crear y editar es totalmente gratis
No hay límite para el tamaño del archivo que usted desea abrir y visualizar. Usted puede crear, guardar o editar dibujos gratuitamente.
2. No es necesario registrarse y conectarse a internet
Simplemente descargue DWG FastView y úselo inmediatamente sin necesidad de REGISTRARSE y SIN CONEXIÓN a internet. Al mismo tiempo, usted puede abrir, crear y editar su dibujo almacenado en su dispositivo móvil. También podrá descargar y compartir archivos de dibujos que han sido enviados a través de correo electrónico, por servicio Dropbox y WebDAV.
3. Exporte su dibujo a formato PDF, BMP, JPG, PNG y compartalo libremente
Exporte su dibujo CAD en formato PDF, personalize y ajuste el tamaño de papel, orientación, color y más propiedades . También puede convertir su dibujo en formato de imagen BMP, JPG y PNG. Todos los formatos exportados pueden ser vistos y compartidos a través de DWG FastView.
4. Visualización y Edición que satisfacen diversas necesidades
Para satisfacer la SIMPLE NECESIDAD de ABRIR y VER un archivo de dibujo.dwg, creamos el modo de visualización, que proporciona herramientas simples para una visualización más rápida . Si necesita editar de manera práctica y profesional puede usar el modo de edición.
5. Apoyo técnico integral e inmediato
"Feedback" para enviar su problema técnico a nosotros vía correo electrónico.
*La aplicación soporta el servicio de almacenamiento dropbox.
* Usted puede acercar o alejar su dibujo ajustando el espacio entre dos dedos.
*Usted puede importar o descargar un dibujo con sus respectivas fuentes y símbolos a la carpeta ¨fuente¨ con el fin de mostrar todas las fuentes que no son visibles en el dibujo.
*Cambie fácilmente entre el modo de visualización 2D y 3D. El modo 3D incluye las opciones: Malla 3D, realista y oculto, acompañadas con las poderosas herramientas de capa, diseño y diez perspectivas diferentes de visualización.
*Usted puede rotar su dibujo 3D tocando y moviendo su dedo en el área de dibujo para ver el modelo en 360 grados. Haga clic en la pantalla para detener la rotación.
*Usted puede usar la herramienta lupa tocando el área de dibujo para mostrar el gráfico ampliado del área tocada, que es una manera conveniente para ver detalles y objetos rápidamente.
*Dibuje con precisión, por ejemplo, usted puede cambiar el número de coordenadas para mover los puntos con precisión antes de empezar a dibujar.
*La aplicación soporta ccoordenadas absolutas en 2D, relativas, polares, coordenadas esféricas 3D y coordenadas cilíndricas.
*Usted puede dibujar y editar los siguientes objetos; línea, polilínea, círculo, arco, texto, nube, rectángulo, boceto; crear notación y utilizar capas.
*Usted podrá mover, copiar, rotar, escalar, colorear, medir objetos y visualizar el espacio presentación en el dibujo.
Upgrade to DWG FastView Premium to get advanced editing and advanced tools. DWG FastView subscription plans are available in the following options:
•Premium/Super monthly
•Premium/Super annual
Las suscripciones se cargarán a su tarjeta de crédito a través de su cuenta de iTunes. Las suscripciones se renuevan automáticamente a menos que se cancelen al menos 24 horas antes del final del período actual. No podrá cancelar una suscripción durante el período activo. Administre sus suscripciones en la configuración de su cuenta después de efectuar su compra.
Email: support.mc@gstarcad.net
Terms of use: http://www.gstarcad.net/About/Terms-of-use
Privacy policy: http://www.gstarcad.net/privacy/
1. Abrir, crear y editar es totalmente gratis
No hay límite para el tamaño del archivo que usted desea abrir y visualizar. Usted puede crear, guardar o editar dibujos gratuitamente.
2. No es necesario registrarse y conectarse a internet
Simplemente descargue DWG FastView y úselo inmediatamente sin necesidad de REGISTRARSE y SIN CONEXIÓN a internet. Al mismo tiempo, usted puede abrir, crear y editar su dibujo almacenado en su dispositivo móvil. También podrá descargar y compartir archivos de dibujos que han sido enviados a través de correo electrónico, por servicio Dropbox y WebDAV.
3. Exporte su dibujo a formato PDF, BMP, JPG, PNG y compartalo libremente
Exporte su dibujo CAD en formato PDF, personalize y ajuste el tamaño de papel, orientación, color y más propiedades . También puede convertir su dibujo en formato de imagen BMP, JPG y PNG. Todos los formatos exportados pueden ser vistos y compartidos a través de DWG FastView.
4. Visualización y Edición que satisfacen diversas necesidades
Para satisfacer la SIMPLE NECESIDAD de ABRIR y VER un archivo de dibujo.dwg, creamos el modo de visualización, que proporciona herramientas simples para una visualización más rápida . Si necesita editar de manera práctica y profesional puede usar el modo de edición.
5. Apoyo técnico integral e inmediato
"Feedback" para enviar su problema técnico a nosotros vía correo electrónico.
*La aplicación soporta el servicio de almacenamiento dropbox.
* Usted puede acercar o alejar su dibujo ajustando el espacio entre dos dedos.
*Usted puede importar o descargar un dibujo con sus respectivas fuentes y símbolos a la carpeta ¨fuente¨ con el fin de mostrar todas las fuentes que no son visibles en el dibujo.
*Cambie fácilmente entre el modo de visualización 2D y 3D. El modo 3D incluye las opciones: Malla 3D, realista y oculto, acompañadas con las poderosas herramientas de capa, diseño y diez perspectivas diferentes de visualización.
*Usted puede rotar su dibujo 3D tocando y moviendo su dedo en el área de dibujo para ver el modelo en 360 grados. Haga clic en la pantalla para detener la rotación.
*Usted puede usar la herramienta lupa tocando el área de dibujo para mostrar el gráfico ampliado del área tocada, que es una manera conveniente para ver detalles y objetos rápidamente.
*Dibuje con precisión, por ejemplo, usted puede cambiar el número de coordenadas para mover los puntos con precisión antes de empezar a dibujar.
*La aplicación soporta ccoordenadas absolutas en 2D, relativas, polares, coordenadas esféricas 3D y coordenadas cilíndricas.
*Usted puede dibujar y editar los siguientes objetos; línea, polilínea, círculo, arco, texto, nube, rectángulo, boceto; crear notación y utilizar capas.
*Usted podrá mover, copiar, rotar, escalar, colorear, medir objetos y visualizar el espacio presentación en el dibujo.
Upgrade to DWG FastView Premium to get advanced editing and advanced tools. DWG FastView subscription plans are available in the following options:
•Premium/Super monthly
•Premium/Super annual
Las suscripciones se cargarán a su tarjeta de crédito a través de su cuenta de iTunes. Las suscripciones se renuevan automáticamente a menos que se cancelen al menos 24 horas antes del final del período actual. No podrá cancelar una suscripción durante el período activo. Administre sus suscripciones en la configuración de su cuenta después de efectuar su compra.
Email: support.mc@gstarcad.net
Terms of use: http://www.gstarcad.net/About/Terms-of-use
Privacy policy: http://www.gstarcad.net/privacy/
Show More
تحديث لأحدث إصدار 5.9.6
Last updated on 11/04/2024
الإصدارات القديمة
Bug fixes and performance improvements.
Show More
Version History
5.9.6
11/04/2024
Bug fixes and performance improvements.
5.9.0
19/02/2024
- Support set scale when measuring;
- Automatically set new scale to current scale after adding it;
- Add AI customer service support;
- Bug fixes and performance improvements.
- Automatically set new scale to current scale after adding it;
- Add AI customer service support;
- Bug fixes and performance improvements.
5.8.0
28/12/2023
- Adds Bengali, Hindi and Indonesian languages.
- Bug fixes and performance improvements.
- Bug fixes and performance improvements.
5.7.0
13/11/2023
- Supports view more 3D drawing formats, such as: Solidworks, Creo, NX, CATIA, Inventor, SolidEdge and more than 20 formats;
- Bug fixes and performance improvements.
- Bug fixes and performance improvements.
5.6.1
25/09/2023
- When measuring length, the position of the correction point is supported.
- Bug fixes and performance improvements.
- Bug fixes and performance improvements.
5.6.0
12/09/2023
- When measuring length, the position of the correction point is supported.
- Bug fixes and performance improvements.
- Bug fixes and performance improvements.
5.5.1
09/08/2023
- Support set text height when measure area and facade;
- PDF to CAD: Support select multiple PDF files to add to the conversion list;
- Bug fixes and performance improvements.
- PDF to CAD: Support select multiple PDF files to add to the conversion list;
- Bug fixes and performance improvements.
5.5.0
07/08/2023
- Support set text height when measure area and facade;
- PDF to CAD: Support select multiple PDF files to add to the conversion list;
- Bug fixes and performance improvements.
- PDF to CAD: Support select multiple PDF files to add to the conversion list;
- Bug fixes and performance improvements.
5.4.2
13/07/2023
- Unlimited number of selected objects when editing drawings.
- Optimize the compression package decompression function.
- Bug fixes and performance improvements.
- Optimize the compression package decompression function.
- Bug fixes and performance improvements.
5.4.1
12/07/2023
- Unlimited number of selected objects when editing drawings.
- Optimize the compression package decompression function.
- Bug fixes and performance improvements.
- Optimize the compression package decompression function.
- Bug fixes and performance improvements.
5.4.0
10/07/2023
- Unlimited number of selected objects when editing drawings.
- Optimize the compression package decompression function.
- Bug fixes and performance improvements.
- Optimize the compression package decompression function.
- Bug fixes and performance improvements.
5.3.0
23/05/2023
- Support Graphic search;
- Exported PDF and images support display annotations;
- Scale supports measuring a distance from the drawing to specify the scale;
- Support caching images and audio annotations locally;
- Automatic summation is supported after the statistical results are exported to the table.
- Exported PDF and images support display annotations;
- Scale supports measuring a distance from the drawing to specify the scale;
- Support caching images and audio annotations locally;
- Automatic summation is supported after the statistical results are exported to the table.
5.2.1
10/04/2023
- [Linetype] puede permitir abrir y cerrar;
- Soporte para mantener el objeto original sin cambios al rotar la copia;
- Solución de errores y mejoras de rendimiento.
- Soporte para mantener el objeto original sin cambios al rotar la copia;
- Solución de errores y mejoras de rendimiento.
5.2.0
30/03/2023
- [Linetype] can allow opening and closing;
- Support to keep the original object unchanged when rotating the copy;
- Bug fixes and performance improvements.
- Support to keep the original object unchanged when rotating the copy;
- Bug fixes and performance improvements.
5.1.0
08/03/2023
- Add Explode blocks;
- Support set and modify linetype;
- Bug fixes and performance improvements.
- Support set and modify linetype;
- Bug fixes and performance improvements.
5.0.0
22/02/2023
- 3D View: Support for view RVT format;
- Bug fixes and performance improvements.
- Bug fixes and performance improvements.
4.18.0
01/12/2022
- Support for viewing external references of drawings in Cloud;
- Bug fixes and performance improvements.
- Bug fixes and performance improvements.
4.17.2
30/10/2022
- Bug fixes and performance improvements.
4.17.0
29/09/2022
- Allow modification of dimension text size when measuring length;
- Optimize the Email binding process;
- Bug fixes and performance improvements.
- Optimize the Email binding process;
- Bug fixes and performance improvements.
4.16.0
04/08/2022
- Fixed and optimized the function of measure coordinates;
- Optimized Multilingual;
- Bug fixes and performance improvements.
- Optimized Multilingual;
- Bug fixes and performance improvements.
4.15.0
13/07/2022
- Color settings are optimized to provide more optional colors.
- Right-angle snapping is supported for drawing polylines.
- The PDF to CAD function supports clearing conversion records.
- The drawing mode is optimized. By default, The drawing is opened in the edit mode, and can be switched to the view mode. Creating and editing annotations is supported in both modes.
- The layout of the login and registration interface is optimized.
- Bug fixes and performance improvements.
- Right-angle snapping is supported for drawing polylines.
- The PDF to CAD function supports clearing conversion records.
- The drawing mode is optimized. By default, The drawing is opened in the edit mode, and can be switched to the view mode. Creating and editing annotations is supported in both modes.
- The layout of the login and registration interface is optimized.
- Bug fixes and performance improvements.
4.14.0
06/06/2022
- Major update: Support for converting PDF files to CAD files;
- Support editing property values of existing blocks;
- Support layer lock and unlock function;
- Support displaying PDF files in the "All Drawings" list;
- Bug fixes and performance improvements.
- Support editing property values of existing blocks;
- Support layer lock and unlock function;
- Support displaying PDF files in the "All Drawings" list;
- Bug fixes and performance improvements.
4.13.0
14/04/2022
- Support to find annotations;
- Support setting text height;
- Bug fixes and performance improvements.
- Support setting text height;
- Bug fixes and performance improvements.
4.12.0
19/01/2022
- Added continuous measurement command;
- Added text increment function to facilitate continuous coding;
- Optimization of function prompt pop-up window;
- Bug fixes and performance improvements.
- Added text increment function to facilitate continuous coding;
- Optimization of function prompt pop-up window;
- Bug fixes and performance improvements.
4.11.1
12/01/2022
- Added the inserting blocks, supporting the addition of deletion and sorting;
- Added the frequently used words, which can quickly add frequently used phrases to the drawing;
- Optimization Facebook login;
- Support cleaning files in Inbox when cleaning cache;
- Bug fixes and performance improvements.
- Added the frequently used words, which can quickly add frequently used phrases to the drawing;
- Optimization Facebook login;
- Support cleaning files in Inbox when cleaning cache;
- Bug fixes and performance improvements.
DWG FastView-CAD Viewer&Editor FAQ
انقر هنا لمعرفة كيفية تنزيل DWG FastView-CAD Viewer&Editor في بلد أو منطقة محظورة.
تحقق من القائمة التالية لمعرفة الحد الأدنى من المتطلبات DWG FastView-CAD Viewer&Editor.
iPhone
Requiere iOS 13.0 o posterior.
iPad
Requiere iPadOS 13.0 o posterior.
iPod touch
Requiere iOS 13.0 o posterior.
DWG FastView-CAD Viewer&Editor هي مدعومة على اللغات Español, Alemán, Bengalí, Checo, Chino simplificado, Chino tradicional, Coreano, Eslovaco, Francés, Hindi, Húngaro, Indonesio, Inglés, Italiano, Japonés, Polaco, Portugués, Ruso, Turco, Vietnamita
في DWG FastView-CAD Viewer&Editor عمليات شراء داخل التطبيق. يرجى التحقق من خطة الأسعار على النحو التالي:
1 mes
USD 4.99
12 meses
USD 47.99
12 meses
USD 69.99
1 mes
USD 9.99
الفيديوهات المرتبطة
Latest introduction video of DWG FastView-CAD Viewer&Editor on iPhone

































